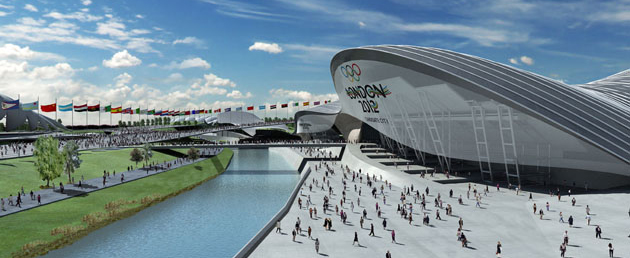29 septiembre, 2011
por Arquine

Los proyectos de infraestructura y sedes deportivas para los Juegos Olímpicos de Londres 2012 ya toman forma a menos de un año de la inauguración, programada para el 27 de julio. Un total de 220 edificios fueron demolidos y el 95 por ciento de los residuos fueron reutilizados como materiales en la construcción de las nuevas infraestructuras.
El plan maestro está a cargo de Stanton Williams: London 2012 Olympic site, UK: Olympic, Paralympic y Legacy; la mayoría de los recintos sólo afinan detalles en cuanto a acabados y los más destacados presentan propuestas cuya prioridad fue la sustentabilidad en cuanto a instalaciones. El plan maestro del Estadio Olímpico fue diseñado por HOK Architects, y el inmueble fue construido por Populous y Peter Cook. Tiene una capacidad para 80 mil espectadores y se puede desmontar, incluso reduciendo su capacidad a 25 mil asientos.
La Arena de Basketball es una estructura temporal de acero y PVC, proyectada por Sinclair Knight Merz, Wilkinson Eyre y KSS. El estadio de Handball se diseñó con base en una forma ortogonal cuyo concepto fue ideado por Make Architects con PTW y Arup. El Velódromo (Velopark), creado por Hopkins Architects, fue la primera instalación deportiva en construirse. Con una capacidad para 6 mil personas, cuenta con un vidrio de 360 grados con vista a la pista elíptica y 56 kilómetros de superficie de madera de pino siberiano.
El Centro Acuático se basa en una forma ondulante, a un costado del río, y sugiere un movimiento curvo que se pliega con la superficie de la zona olímpica. El proyecto es de la arquitecta iraquí Zaha Hadid. El Centro Internacional de Comunicación y de Medios tiene capacidad para 20 mil periodistas y representantes de medios y fue construido por la empresa española FCC.
El edificio circular de la Chobham Academy fue diseñado por Allford Hall Monaghan Morris y será otro de los sitios que albergará a deportistas y representantes de medios. La infraestructura de transporte también es parte de los nuevos proyectos urbano-arquitectónicos, ya que se extenderá la línea oriente del Metro y se renovará la Estación Regional de Trenes de Stratford, a cargo de SMC Alsop; y la King Cross Station de Staton Williams.











The infrastructure projects and sporting venues for the London Olympics 2012 are taking shape within a year before the inauguration, scheduled for July 27. A total of 220 buildings were demolished and 95 percent of the waste was reused as materials in the construction of new infrastructure.
Most buildings are only tuning details to finish and the most important priority is to present proposals that sustainability in terms of facilities. The master plan of the projects is in charge of Stanton Williams: London 2012 Olympic site, UK: Olympic, Paralympic, and Legacy phases including aquatic training, world-class indoor and outdoor tennis, field hockey, mountain biking and football facilities. The Olympic Stadium was designed by HOK Architects, and the building was projected by Populous and Peter Cook. It has a capacity for 80 thousand spectators and can be removed, including reducing its capacity to 25 000 seats.
The Basketball Arena is a temporary structure of steel and PVC, designed by Sinclair Knight Merz, Wilkinson Eyre and KSS. The Handball Stadium was designed with an orthogonal basis with a concept designed by Make Architects with PTW and Arup. The Velodrome (Velopark) created by Hopkins Architects, was the first sports to build. With a capacity of 6 000 people, has a 360 degree glass overlooking the track and 56 km elliptical area of Siberian pine.
The Aquatic Center is based on an undulating form, next to the river, and suggested a bending motion that folds with the surface of the Olympic zone. The project is of Iraqi architect Zaha Hadid. The International Centre for Communication and Media has a capacity of 20 000 journalists and media representatives and was built by the Spanish company FCC.
The circular building of the Chobham Academy was designed by Allford Hall Monaghan Morris and will be another site that will house athletes and media representatives. Transport infrastructure is also part of the new urban-architectural projects, and will be extended east of the Metro line and renewed the Train Station Stratford Regional, run by SMC Alsop; and the King Cross Station by Staton Williams.










